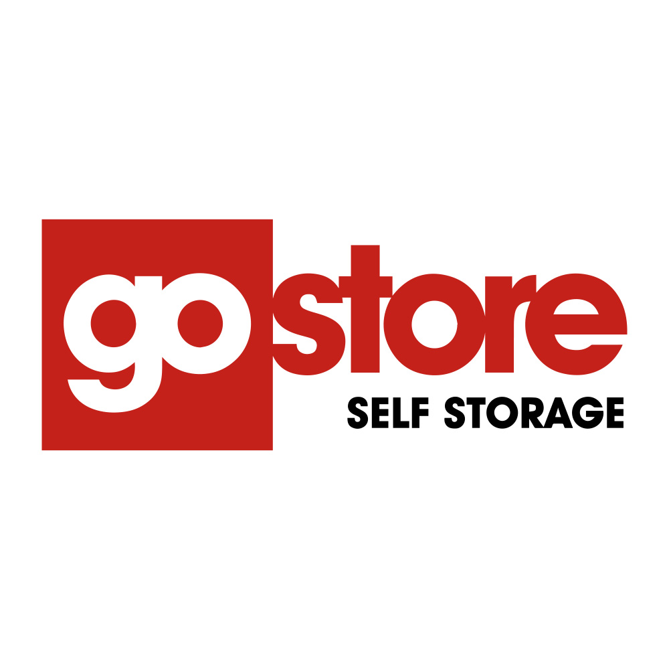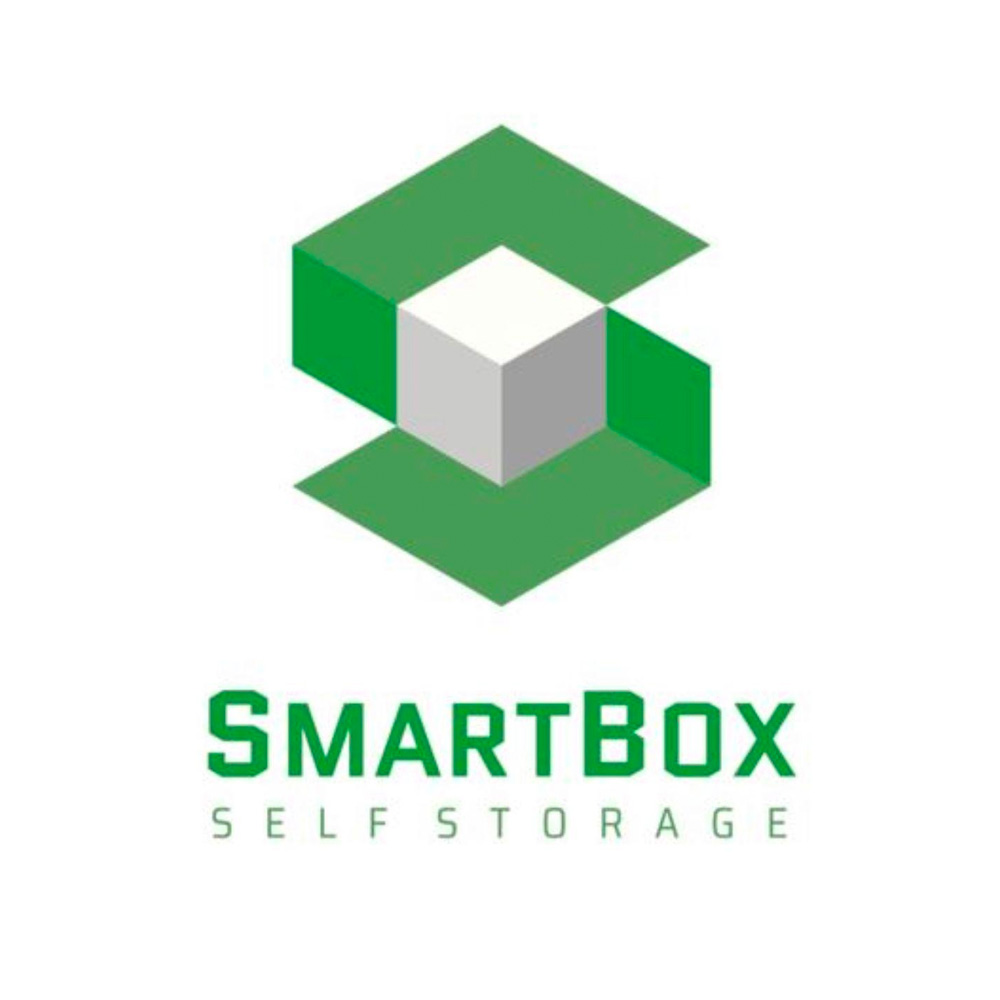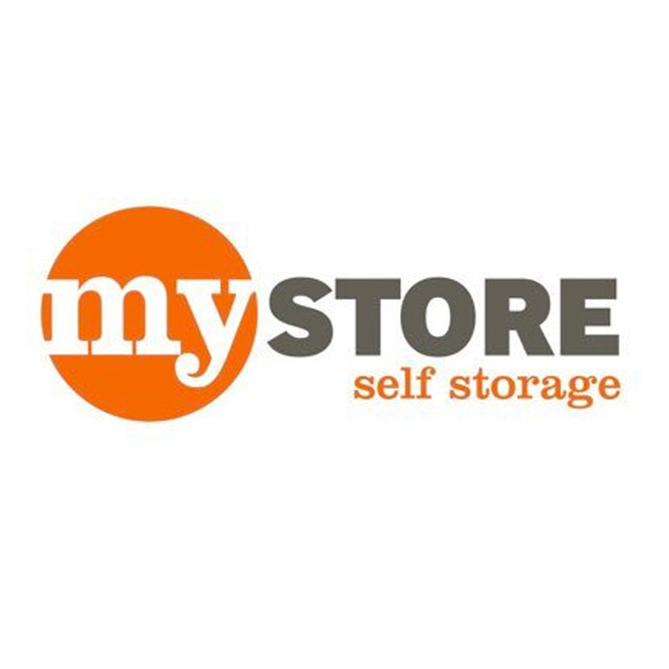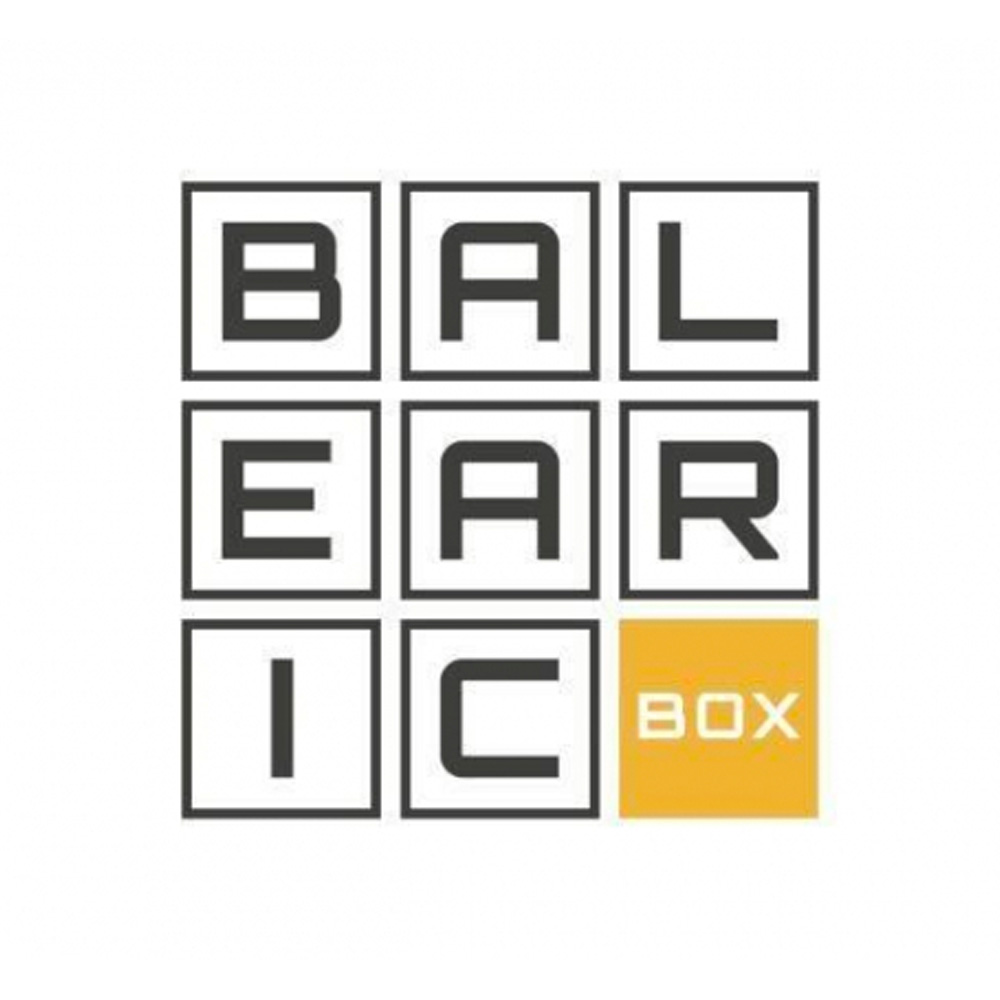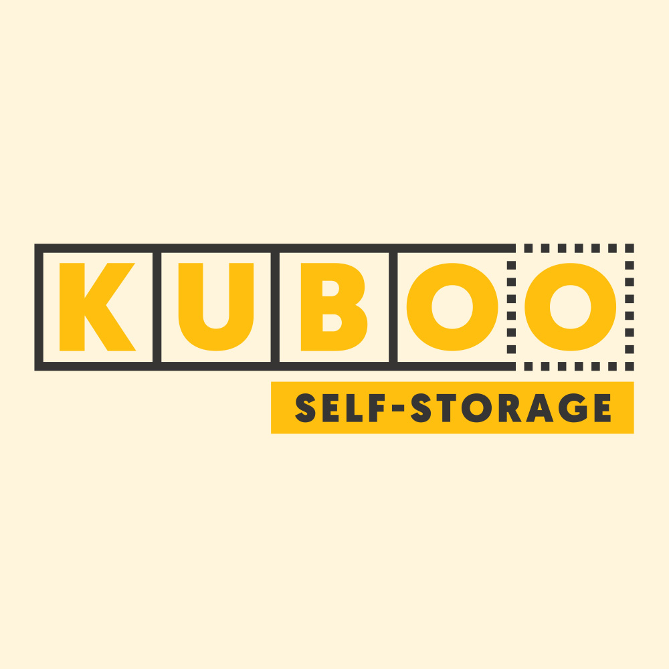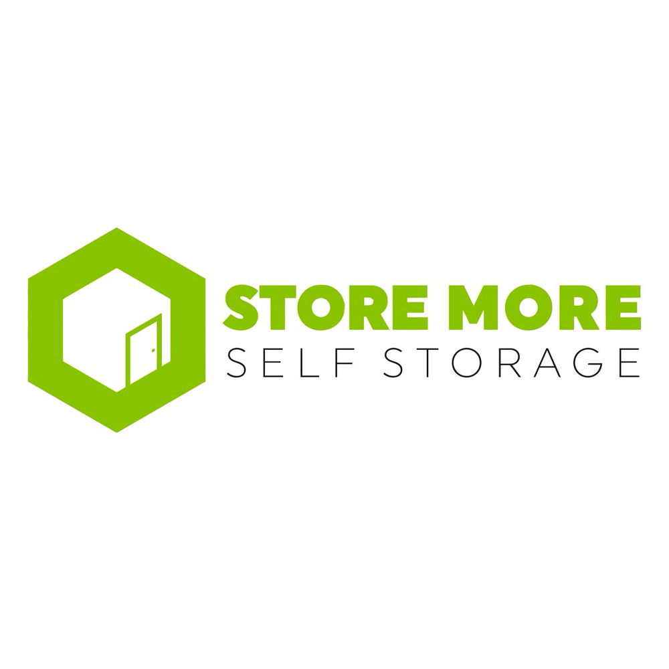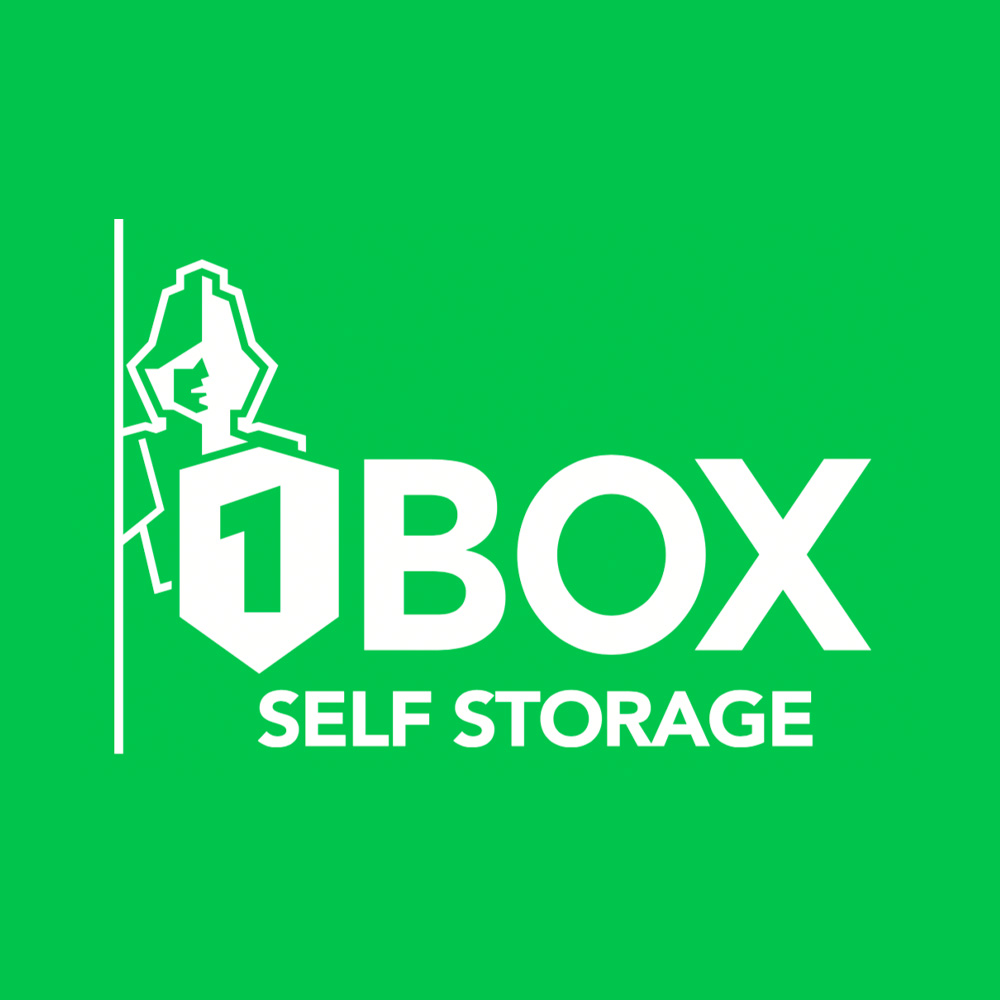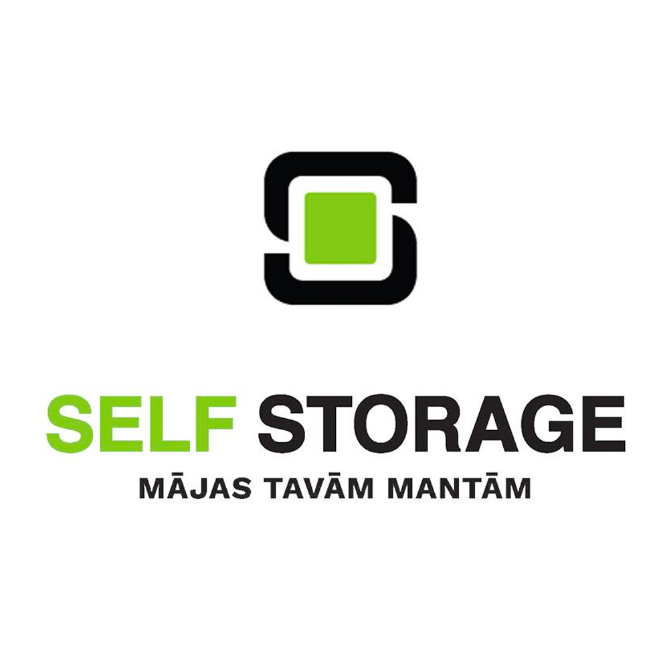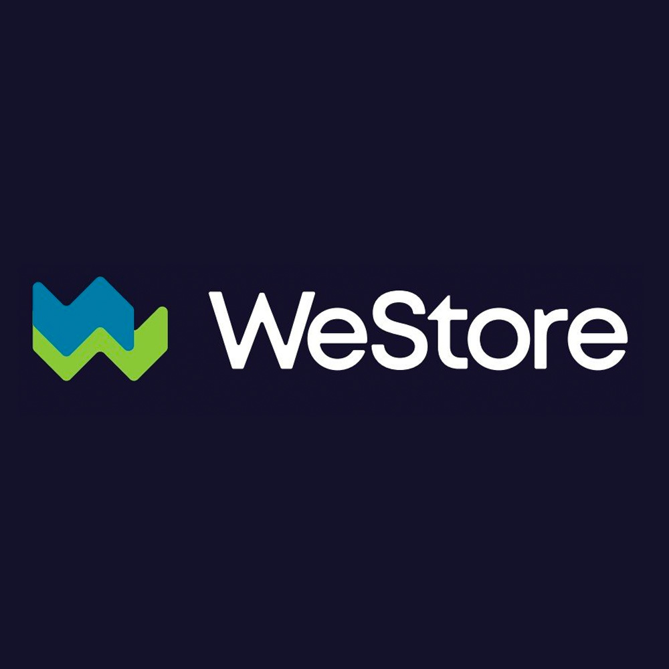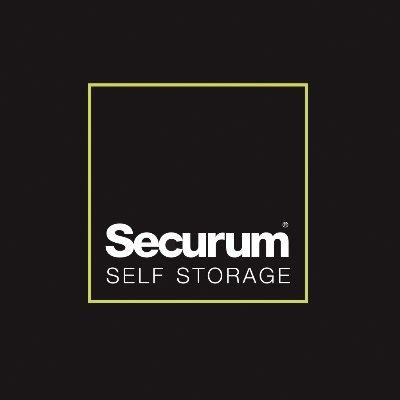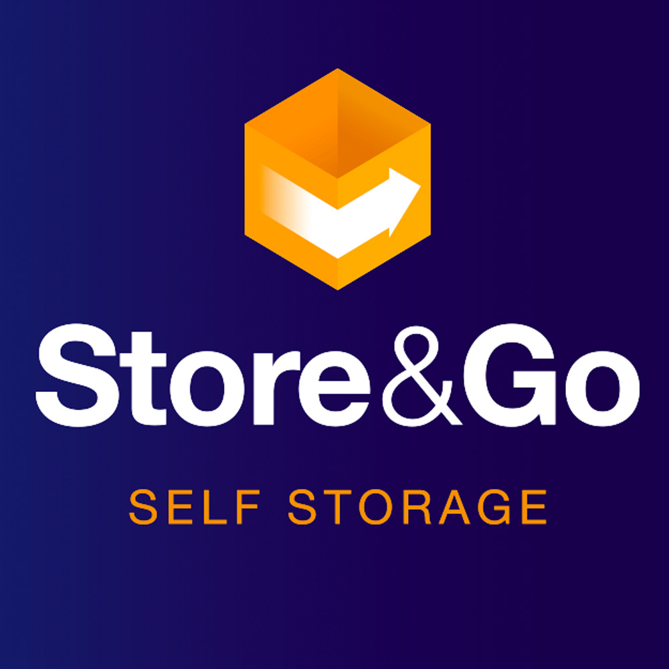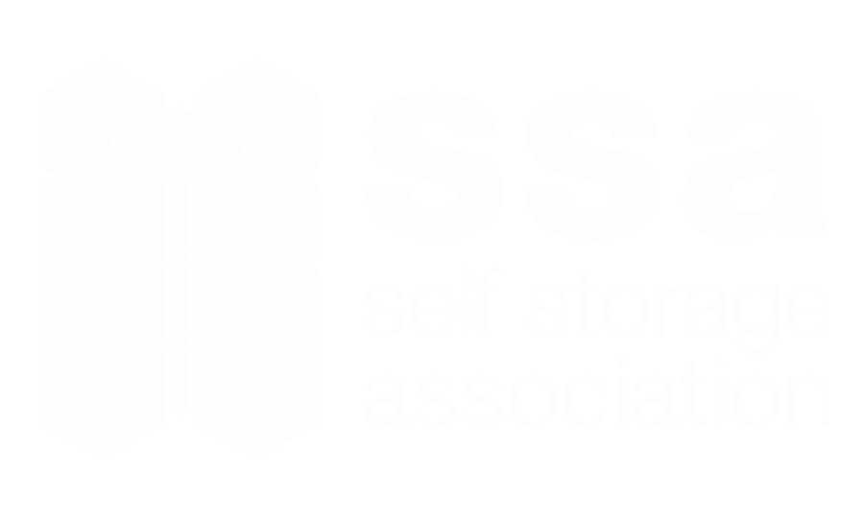Your Self Storage Partner
for Sustainable Solutions
About janus
Janus International Europe is a leading supplier of sustainable self storage solutions, specialising in the consultation, design, manufacture, layout, and installation of self storage units. We are also experts in facility automation and access control technology, offering the award-winning Nokē Smart Entry system. Our European head office is based in the UK and we have manufacturing plants in both the UK and Poland. We manage self storage projects of all sizes, from new construction to updates and extensions of existing facilities.
Self Storage UK conference 2024
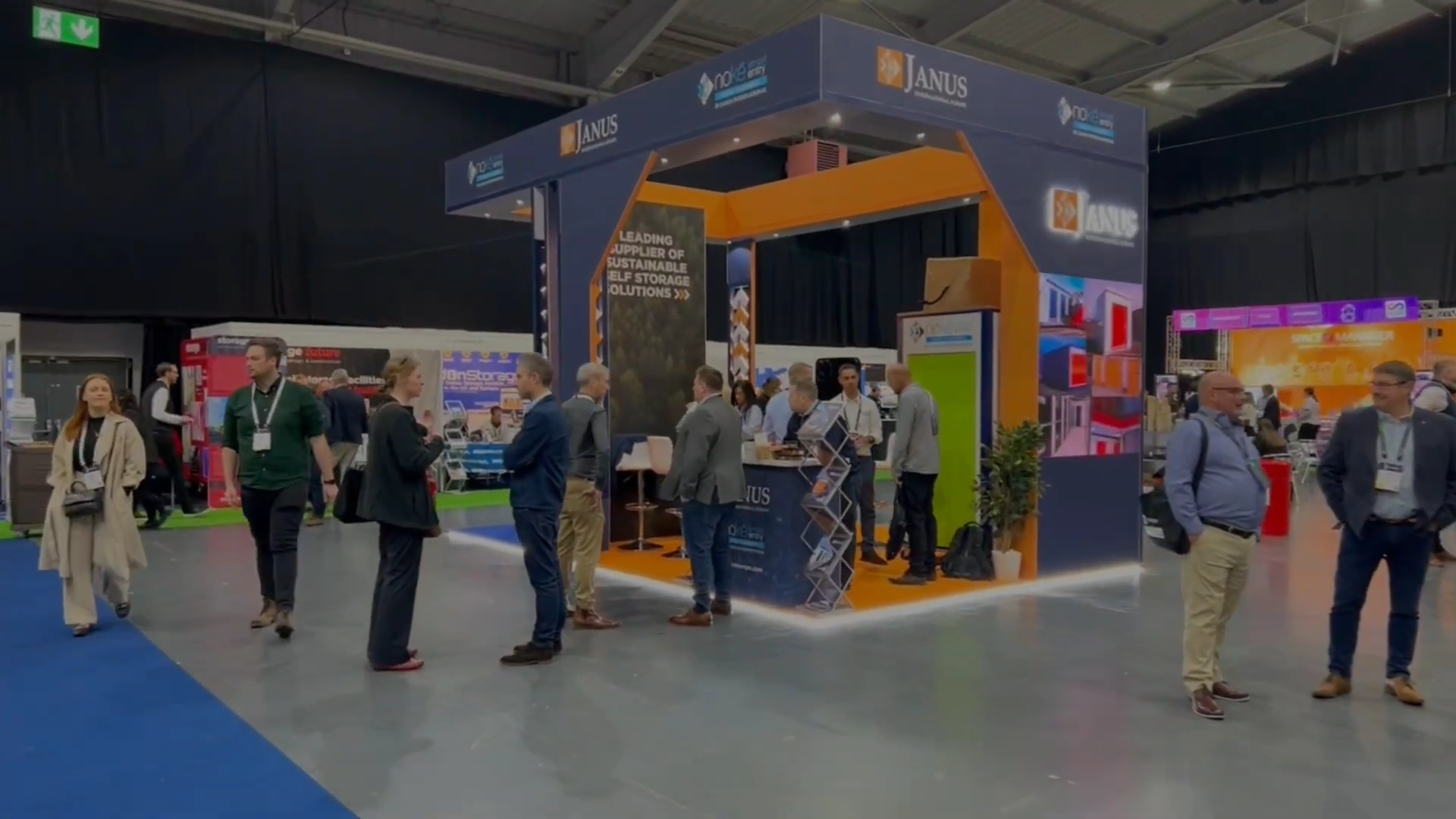
Our customers love what we do!
No matter what stage of self storage you’re at, Janus gives you expert service and solutions to grow fast!
OUR products
Janus International Europe invests in continuous research and development to create high-quality, sustainable products that will help protect your investment and the environment. Using the highest quality raw materials, manufactured with advanced processes and machinery, means our products are durable, sustainable and maintain their look and functionality. In addition, our years of knowledge and experience in self storage during the consultation and design process provide clients with outstanding service and maximum saleable space. We are so confident in the quality of our product that we offer an extensive warranty.
OUR SERVICES
We're the go-to-supplier for self storage systems and access control solutions. Our teams work with leading brands all over the world and have extensive industry knowledge. We deliver a complete end-to-end solution that is a unique combination of a free consultation, design services, manufacture, installation and access control. Click below to find out more about the services we can offer to you.
Sustainability
We are building a socially and environmentally responsible business fit for the future. As the world’s leading supplier of self storage and access control solutions, Janus is committed to not only offering operational excellence and the highest quality steel products but also protecting the environment.
CASE STUDIES
Our solutions have helped clients become the most efficient and profitable operators. Since the infancy of the self storage industry, we have had the opportunity to work with some of the biggest brands, as well as many smaller businesses across the globe. We hope this gives you some good insight to the expertise and flexibility we have in developing solutions for our clients.
Get in touch
Whatever your requirement or the size of your business, we’re here to help. Our team of experienced self storage professionals can provide a complete end-to-end solution tailor-made for you, so get in touch today to find out more.
Click below or give us a call at: +44 (0) 20 8744 9444
